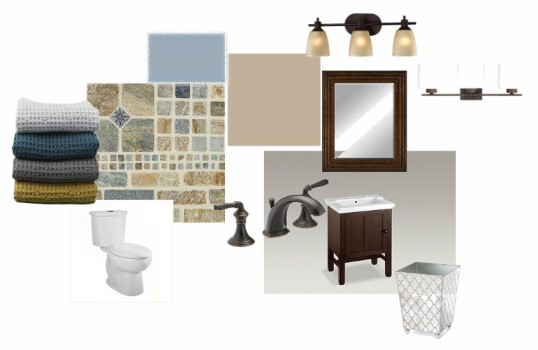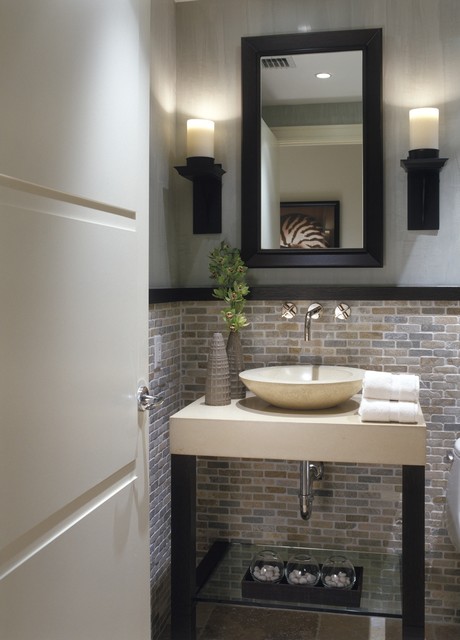Since this is my first experience at finishing a basement, I have to say, that I am very happy that we decided to hire a professional! There are so many details that Gregg and I would have never thought of or had a clue how to tackle! We did consider trying to finish the space ourselves, but every time I contemplated it, I was immediately overwhelmed by the prospect.
However, we are going to tackle some smaller projects in the basement ourselves, such as, installing the tile in the bathroom and hanging a cabinet over the washer and dryer, but as I walk down and look at the progress made by the builder or when we meet with him and go over the different areas that need to be addressed, such as the best place to put a cold air return vs the heat vents or how to create the linen closet in the space under the stairs or how to route the plumbing for the laundry room, bathroom, and sink that Gregg wants in the garage (for his homebrewing) , and the many other items that we have gone over with him, I know Gregg and I would have never been able to accomplish a finished basement in reasonable amount of time and have it done properly.
We recently made some decisions about the bathroom vanity and fixtures, since our contractor needed to know this in order move forward with the rough plumbing. Below is the a bathroom design idea taken from houzz.com that I’m using as an inspiration photo.
My plan is to use the mini brick style slate tiles against the back wall and to incorporate this tile in the stand up shower in some way. I’m contemplating installing the tile up to the ceiling on the back wall, and then changing to a complementary tile with another coordinating tile pattern in the niche (giving it some bling) in the shower. This bathroom photo is an example of the idea I want to incorporate. In fact this bathroom is the exact layout of our basement bathroom in regards to the vanity, toilet and stand up shower with a glass door.
But I also like the look of the tile halfway up with the paint complementing the tile, so I will have to see what feels right when I get to that point.
I’ve also been playing with a design or mood board with Olioboard (a very fun website where you can pull together different design elements and see how they work together). My board shows the vanity, sink, and faucet we have picked, and the tile, paint colors, and light fixtures, we are considering. I’m excited about bringing these ideas to life.
I haven’t decided completely on paint color. I have a blue, called Aleutian or a neutral, called Khaki Shade, both from Sherwin Williams, picked out, but I’m unsure which one I will go with. I may tone them down a bit too. I love bold colors and a lot of color, but Gregg leans toward a more conservative or restrained color palette. Every time I start painting a room, he usually comments on how dark or intense the color is. I think he feels it will make the room seem smaller. I’m usually too impatient to paint swatches of color choices on the wall and live with them for a few days before making up my mind, but I’m going to try it, since most professional painters and designers recommend it.
This is the start of my first bathroom design project, and so far I have really enjoyed the process. I am anxious to see how it all comes together.


